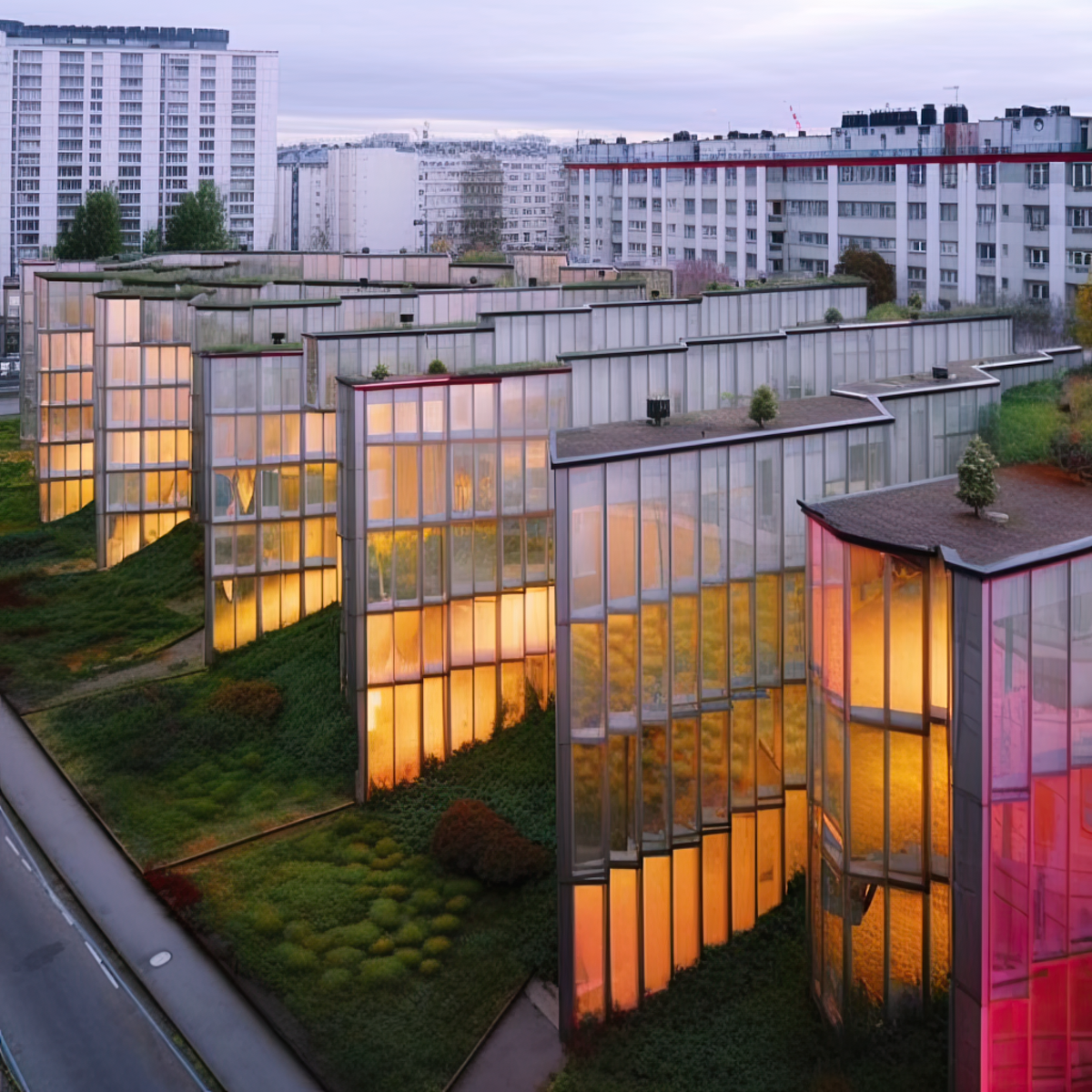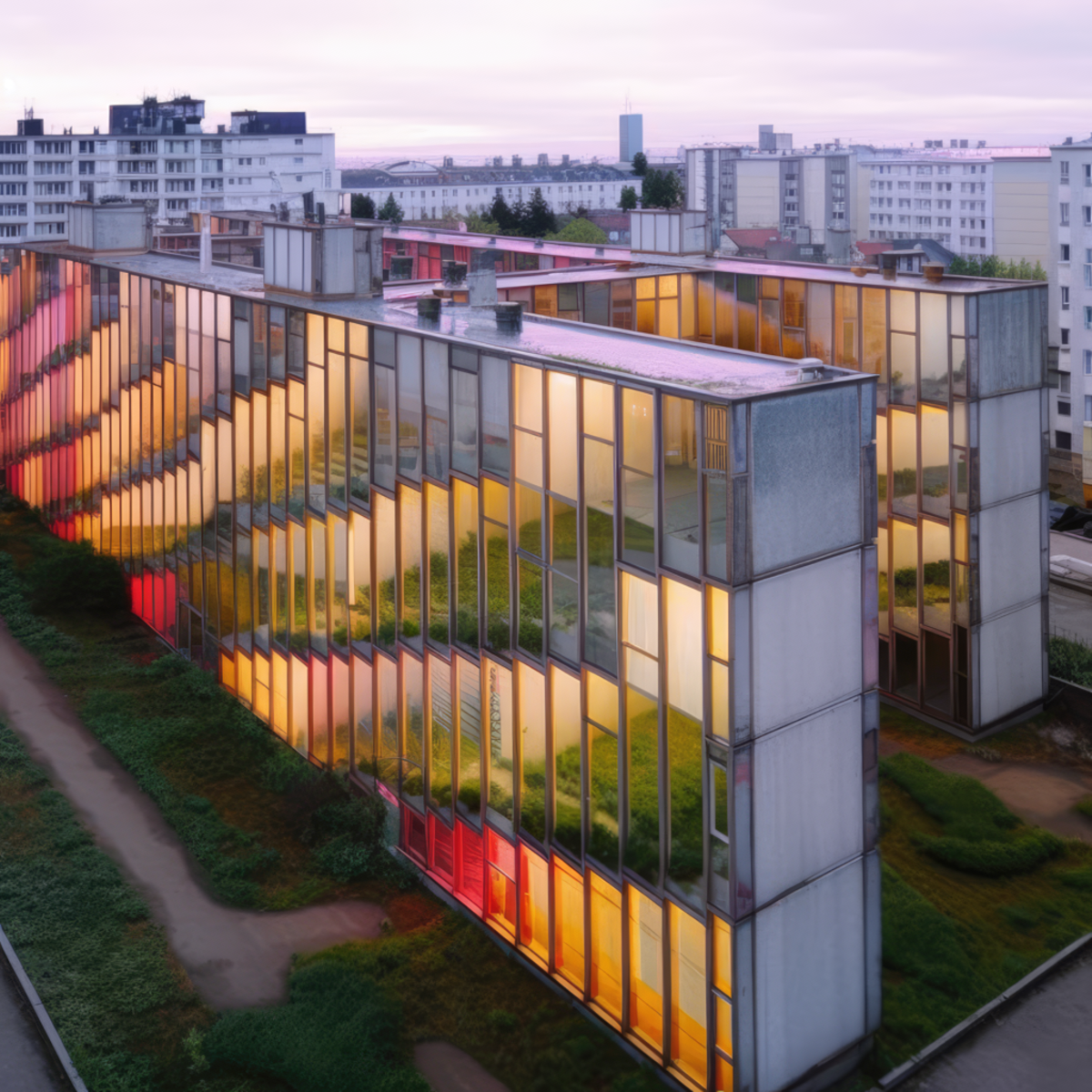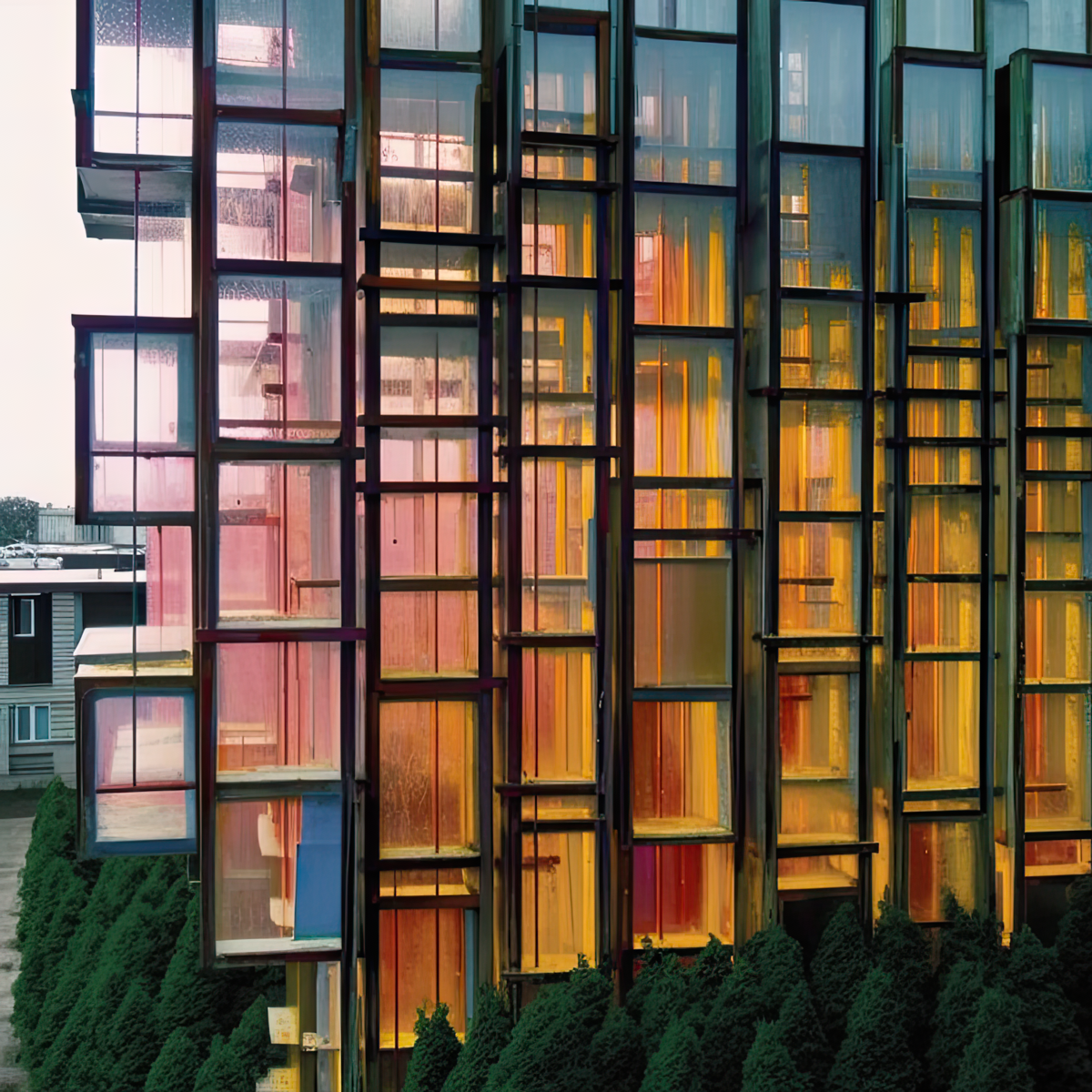Kaunas Lightscapes
Research Project - Rasa Navasaityte
2023 -
Kaunas is characterized by its verdant landscape. Its skyline, dominated by apartment buildings, opposes demolition with a trend to renovation. Through innovations like glazed balconies, incorporation of green spaces, trees, and public areas, as well as the integration of diverse functions and programs, these spaces are transformed. Nighttime illumination not only enhances safety but also injects life and vibrancy into the community.
The city's redesign draws inspiration from communal urban living and the shared experience of urban agriculture. The prevalent use of glass in these projects, reminiscent of Kaunas's distinctive stained glass, also serves a practical purpose—acting as greenhouses essential for plant growth. Additionally, the kaleidoscope of colors, intensified by the continuous UV and LED lighting, promotes the growth of local flora, including edible plants and vegetables. This fusion of aesthetics and functionality evokes nostalgic memories, much like the stained glass that might remind one of a childhood café visit.
One can envision courtyards where children are immersed in a technologically advanced environment, yet drawing inspiration from conversations, experiments, and playful interactions with friends, family, and the broader community. This revitalized vision of the courtyard isn't a space of trepidation but a testament to the potential of innovative urban living.




