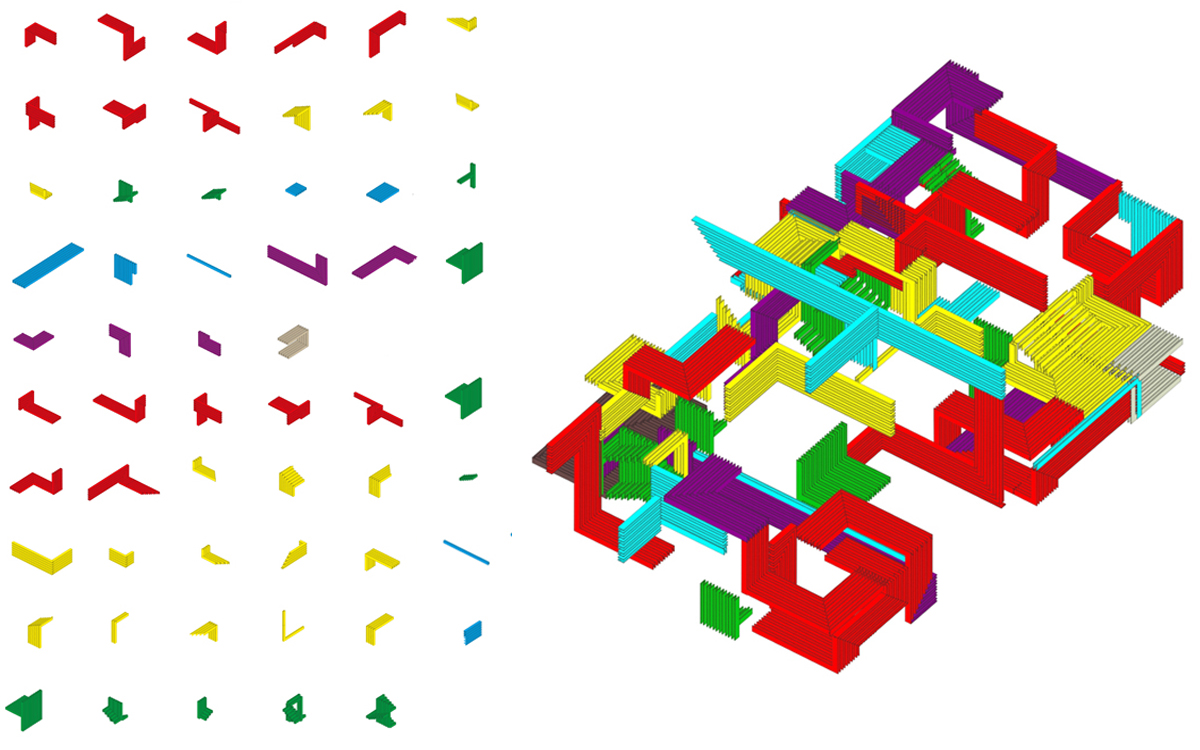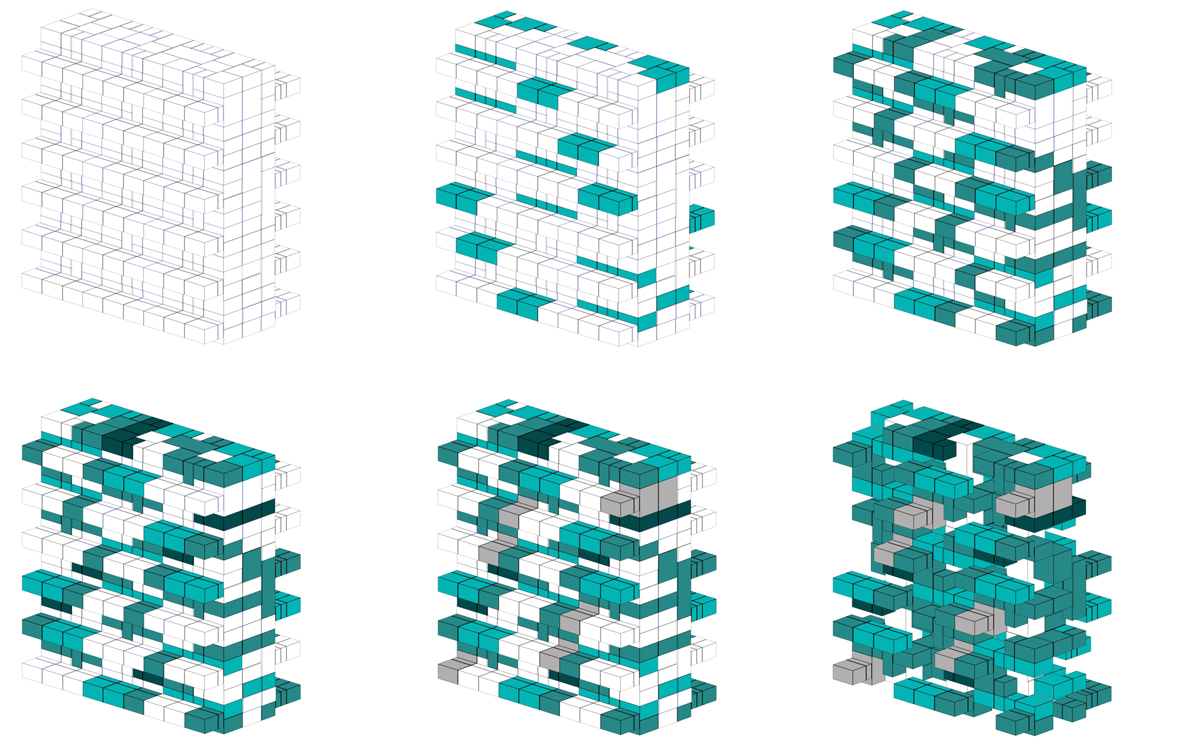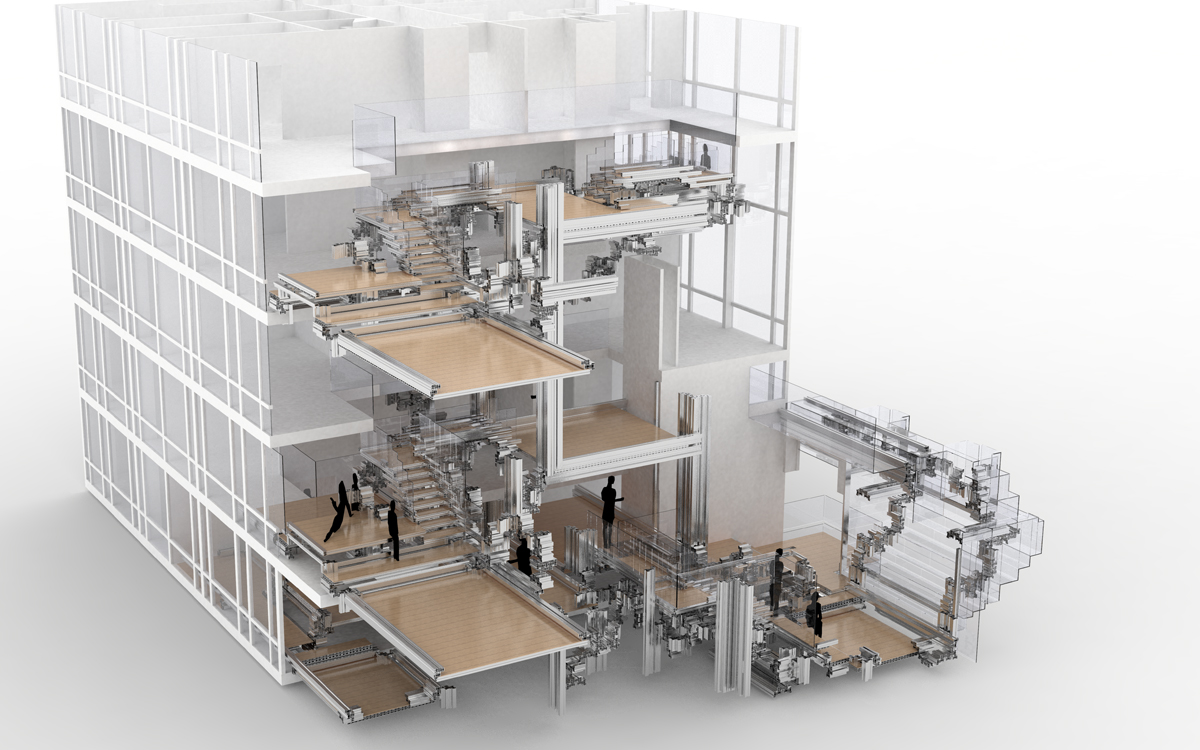Mereological Tectonics: Wall of Parts.
Design Studio, master studies architecture, Unit 4, University of East London.
led by Daniel Koehler, Rasa Navasaityte.
2016-2017.
Students: Afiqah Abdul Aziz, Atrash Adnan, Claire Annang, Reuben Robotham, Nur Bahirah Abdul Rahman, Venkata Damireddy, Nadzirah Hanis Fairuz, Anees Imtiaz, MustakMiah, GideonSeglah, Anastasis Troullides, Billy Webb, Anca-Elena Zahan, Liang Liang He, Amber Benjamin, Kirk Slankard.
Visiting Crits: PhilippeMorel, SebastianKlein, StratisGeorgiou, AnaAbram, Israel Hurtado, Christoph Hadry, Harald Trapp, M. Casey Rehm.
stite: Monteparne, Paris.




 Existing slab consisting from prefab concrete parts, 1958. Monteparne, Paris.
Existing slab consisting from prefab concrete parts, 1958. Monteparne, Paris.
Digital models, like BIM, describe, plan and share buildings via logistic protocols and statistical means.In the realm of digital logistics, buildings are here no longer singularly crafted enclosures, but representedas sets, consisting of reproducible products andtheir confi guration. These new planning methodsstrengthen the role of the building part. Architecturalform turns into an aggregational stasis of intervalsbetween part-to-wholes, part-to-parts, and wholeto-wholes. Comparable to the useful terminology oftopology or morphology, the Unit uses here the termmereology. Translated from mathematics and formallogics into architecture, mereology should be seenhere as a collection of strategies dealing with partto-whole relations in architecture.Succeeding the curtain wall, the facade today iscomposed with just one element: the window andits repetition. The mass of windows emphasizesrhythm via the resonance of its parts. In a curtainwall the mass of windows produces the eff ect of agrid. However, such a grid is not an object in the fi rstplace, it is the result of the assembly of windows.The quantity of windows absorbs the facade as awhole to a condition of the part. The possibility ofassembly, in modern sense typically the array, iscontained within the single window. The idea that thefacade, through the method of assembly, is alreadyinherent in the design of the window itself must havecrucial consequences for the composition of walls.This notion of a whole as part for the part as whole,will be our entry point to design a “wall” contributingto the city. The re-assembly of the façade will allowus to reoccupy that what we have lost in architecture:space. Re-articulating fl at assemblies towardsporous space can extend the possibilities of theleftovers behind the curtains: in our case stackedmass housing ensembles. Strangely, most masshousing projects fail not because of the quality of theapartment’s arrangements, but by the lack of openspace and shared facilities. As case study of masshousing, we will deal particularly with the “GrandEnsembles” in Paris. The grands ensembles, publichousing projects in Paris and its suburbs, were builtafter World War II to accommodate an increasingpopulation of rural migrants and immigrants. Today,those massive concrete landscapes seem to beimpossibly huge and virtually abandoned. Thesedeteriorating buildings we will take as a starting pointfor a reactivating intervention. The re-imagination oflively neighbourhoods goes here hand in hand withthe technical upgrading of such building structuresto self-sustainable environments. Therefore, asan ecological design we seek for a city that turnsinto an architectural composition of humans andinhumans parts equally.












